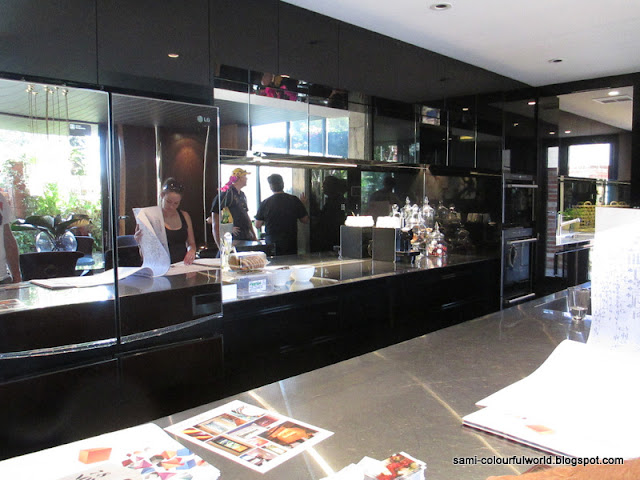This 1937 Art Deco 2 bedroomed bungalow was extensively renovated and extended both to the back and with the addition of a 1st floor to the back of the property to allow for a growing family and the owner's design practice.
It's now a modern energy efficient and light filled home while still maintaining the heritage characteristics.
It has won a Building design and Conservation award in June this year from the City of Vincent (council where the house is located).
Enjoy the visit, it sure was a dream home! Hope you don't mind the photo overload!
 |
| At the front of the house a corner of the garden is taken up by a tiny pool (to the left) and a small play area for the kids |
 |
| Part of the corredor had a glass wall with a view of the garden (The mirror table was lovely too) |
 |
| The en-suite bathroom had exquisite tiles, lots of mirror and overhead windows where the light streamed from |
 |
| The round oval bath and round 3D tiles |
 |
| The dining room/family room with brushed cement walls, wood paneling and lots of glass on the right, opening to the garden |
 |
| The black kitchen had a mirror backsplash as well as some doors and the fridge were covered with mirror |
 |
| The shaded tropical looking entertainment area to the side of the house next to the lounge area |
 |
| Barbecue area |
 |
| Another corner of the garden with a water feature behind the palms (you can see the mirror table behind the glass to the left) |
 |
| The quirky metal staircase and the play room beyond
The three upstairs bedrooms -
|

 |
| The upstairs kids bathroom again with unusual 3D tiles |
 |
| To the left you can see the original front of the house and the black painted to floor added to the back |
I loved the living area to the back of the back which opens up to the garden/outdoor living area in summer or can be closed with the glass doors in winter making it a cosy living area.
Hope you enjoyed the house tour too.


Dearest Sami,
ReplyDeleteThat was indeed an architect's dream and it looked very bright, spacious and kind of exotic with that glass back tot the garden. Also the glass windows all the way up and on the roof created very special light into the living areas.
Thanks for showing such a gem.
Hugs,
Mariette
Glad you enjoyed the house tour Mariette. Have a lovely weekend.
DeleteI always like it to have a look inside a home, loved to see this beautiful house.
ReplyDeleteI also enjoy looking at homes, sometimes I go and see houses that are being built or open homes for sale.
DeleteLove the patio!
ReplyDeleteI liked it a lot too, it was cosy and had a tropical feel.
ReplyDeleteNext year for sure. Love seeing your visits Sami.
ReplyDeleteThanks Grace, there's more next year!
Delete